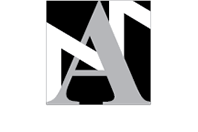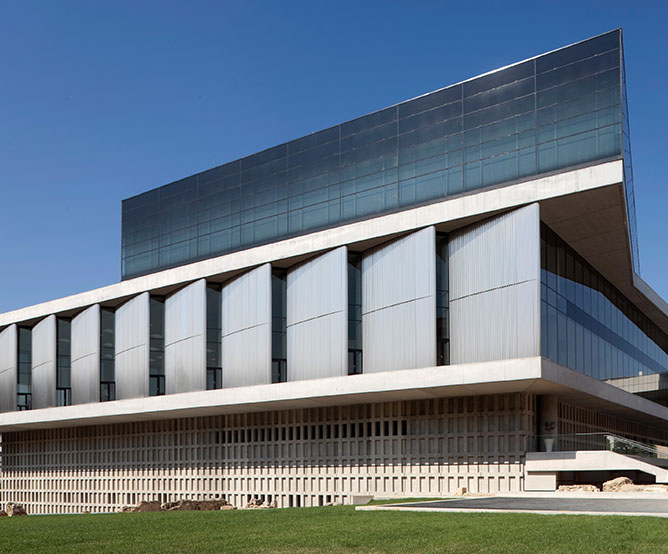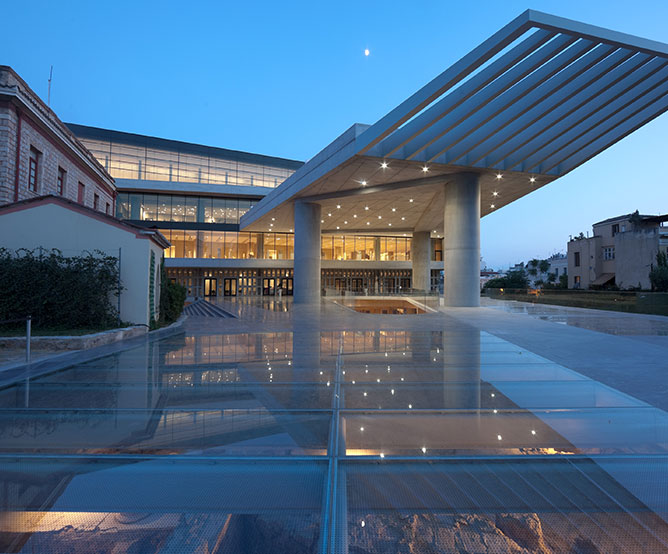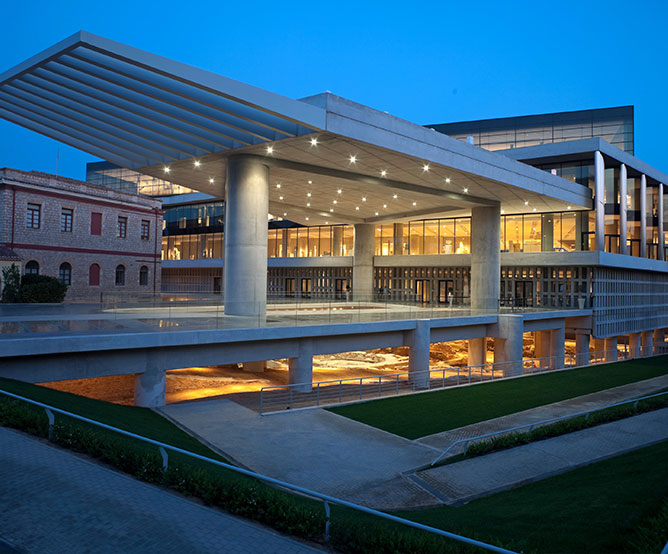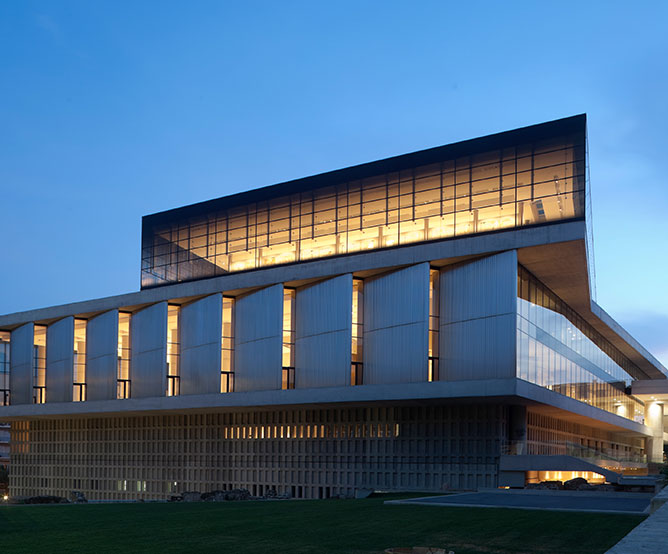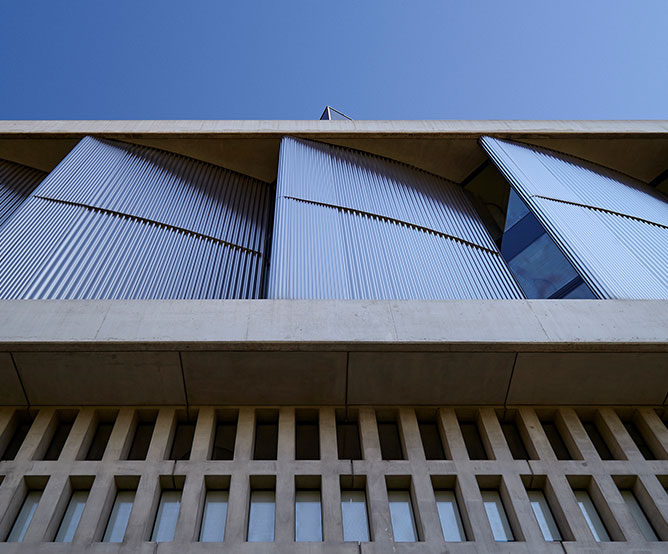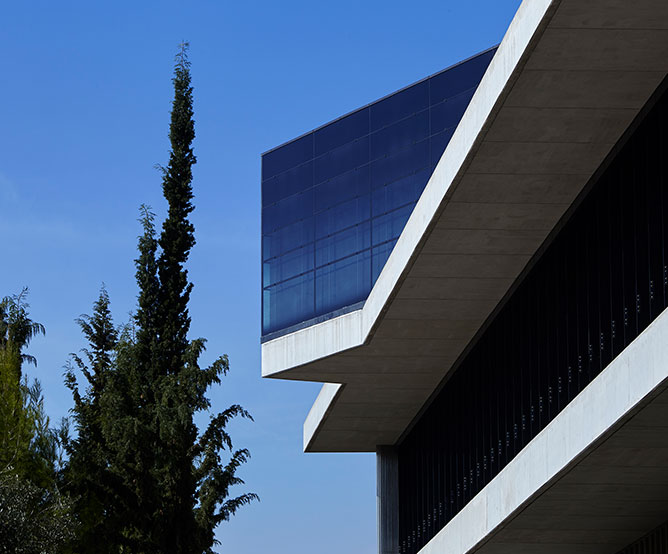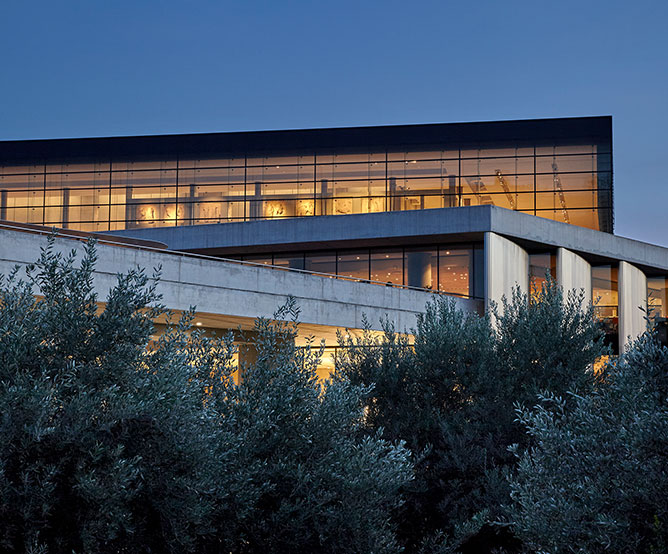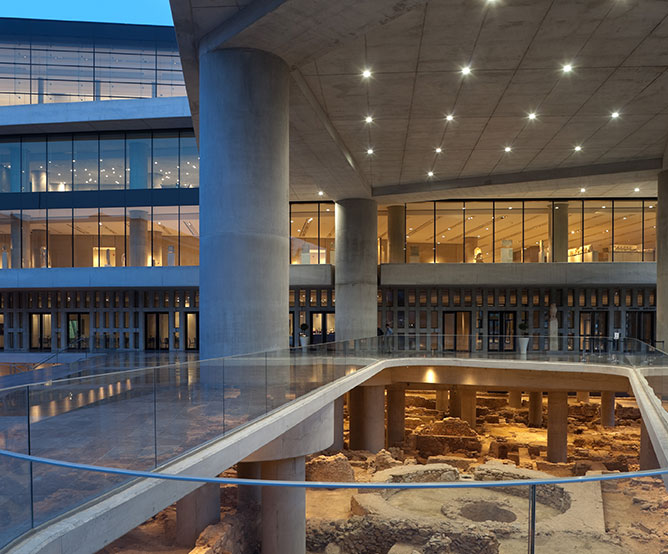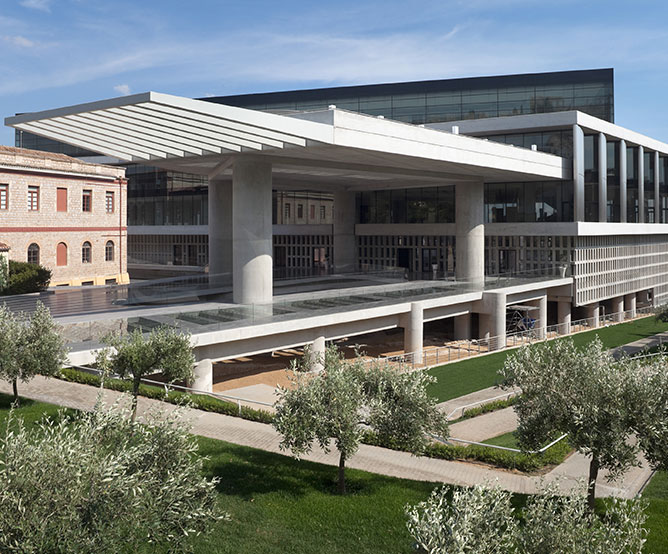THE MUSEUM BUILDING
Architectural design of the building
Bernard Tschumi Architects, New York
- Bernard Tschumi, Architect and Lead Designer
- Joel Rutten, Project Architect
Associate Architect Michael Photiadis, Athens
Consultants
- Construction: ADK and Arup, New York
- Mechanical and electrical engineering : MMB Study Group S.A. and Arup, New York
- Geotechnical engineering: Michanniki Geostatiki and Arup, New York
- Lighting: Arup, London
- General Contractor: Aktor S.A.
- Leonidas Pakas, Project Manager
- Costis Skroumbelos, Architectural Consultant
- Glass Consultant: Hugh Dutton Associates (HDA)
Location
Located in the historic area of Makryianni, the Museum stands about 300 meters southeast of the Parthenon. Its entrance is adjacent to the start of Dionysiou Areopagitou pedestrian walkway, which links it to the Acropolis and other key archeological sites in Athens. The top floor of the Museum, the Parthenon Gallery, offers a panoramic view of the Acropolis and modern Athens.
Architectural Description
The overall scope and form of the Acropolis Museum were greatly determined by its own exhibits, in particular its vast collections of architectural sculptures, including large pediments from Archaic-era temples, and votive statuary, but especially the diverse sculptural decorations of the Parthenon. Exhibition of the latter called for a rectangular hall mirroring the forms and proportions of the ancient temple itself within a space of at least 3,200 square meters. The Museum’s foundations, on the other hand, had to be successfully adapted to accommodate the archaeological remains of ancient buildings brought to light through the systematic excavation of the building site. An intensive collaboration between architects and archaeologists led to suitable solutions being found for the final location for the Museum’s foundation columns, without damaging the surrounding antiquities. The ongoing archaeological excavations were conceived as an enormous exhibition to be integrated into the Museum, while a plan was also adopted for the most important artifacts unearthed to be displayed within the archaeological site.
The Museum’s architecture boldly seeks to maintain, through its highly transparent glass facades, a direct visual connection between its exhibits, the Rock itself and the in-situ Acropolis monuments from which the Museum’s exhibits originate. At the same time, it allows a panoramic view of the historic surrounding hills and mountains of Attica, as well as of the contemporary urban environment. Similarly, glass floors in the Museum’s interior allow the view of the underlying excavated area to be incorporated into its galleries. In this way, the Museum precludes being cut off from its setting – instead becoming a continuation of it and affirming its integral relationship with the ancient Athenian landscape.
The Museum’s exhibition units are mainly topographical and thematic. The first large gallery features a glass-floored ramp that emulates the Acropolis’ slopes and showcases the archaeological discoveries made there. On ascending to the first-floor level, with its initial high ceiling and skylights, one finds displays from the Archaic Acropolis, while in a western section are presented sculptures from the Athena Nike temple and the Erechtheion, as well as architectural members from the Propylaia. The culmination of the Museum’s exhibition plan, the third floor, is devoted exclusively to the sculptures of the Parthenon. The final exhibition unit, reached after returning to the north wing of the first floor, includes works from the 5th cent. BC to the end of antiquity.
Construction of the building
Statistics
- Number of floors: Three main levels, two intermediate levels/li>
- Full site area: 23,000 square meters
- Exhibition space: 14,000 square meters
- Number of columns in archaeological excavation area: 43
- Number of columns in Archaic Gallery: 28
- Dimensions of the Parthenon Gallery: 39 x 84 meters
- Total area of glass panels: 1,302 square meters
Materials
- Structure: Reinforced concrete, steel
- Glass facades: Purified glass of low iron content, with UV coating and added ceramic dots
- Inner core: Precast and cast-in-place concrete with acoustical dampening perforations
- Skylights: Frosted glass panels
- Railings: Glass panels with steel handrails
- Floors: Beige marble for exhibition galleries; dark marble for circulation areas; heat strengthened, laminated safety glass, with textured dots to prevent slippage
- Displays: Marble pedestals, glass showcases, and steel recesses
Construction Budget
€ 130 million
Financing
The construction of the Museum was co-financed by the Hellenic Republic and the European Regional Development Fund (ERDF
Timeline
- Competition announcement: Spring 2001
- Architect announcement: September 2001
- Design completed: August 2002
- Building foundations completed: January 2003
- Overall construction completed: September 2007
- Transfer of artifacts: October 2007 - September 2008
- Public opening: June 20, 2009
