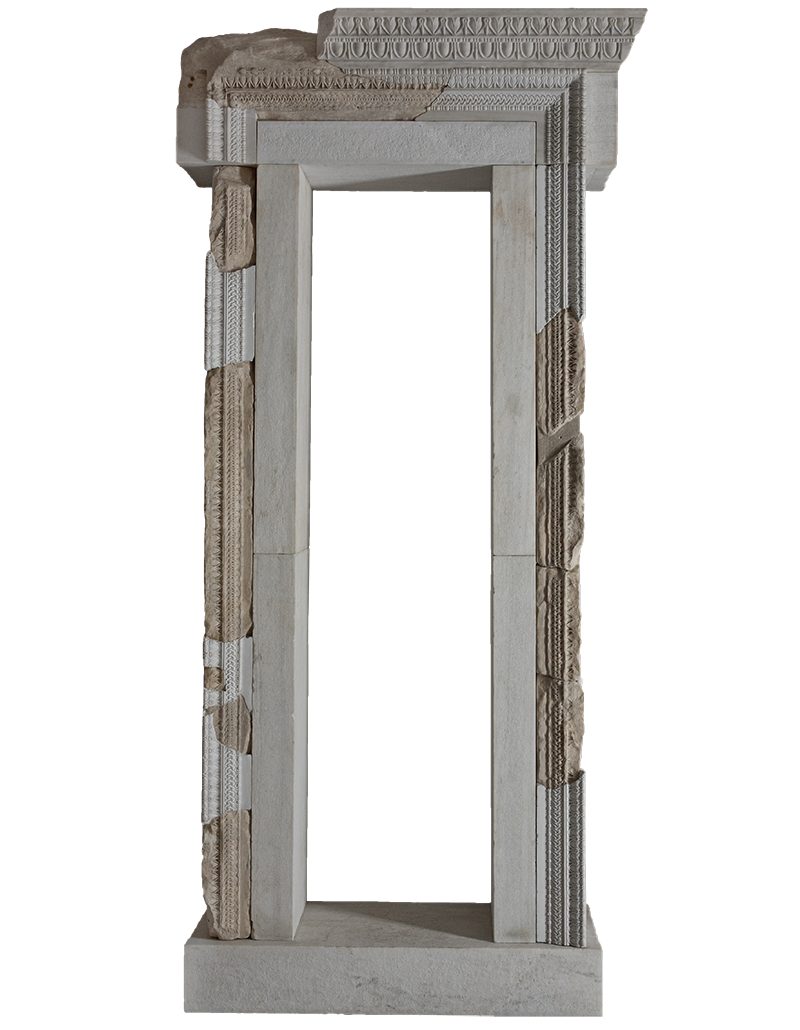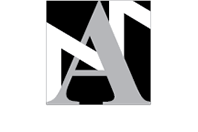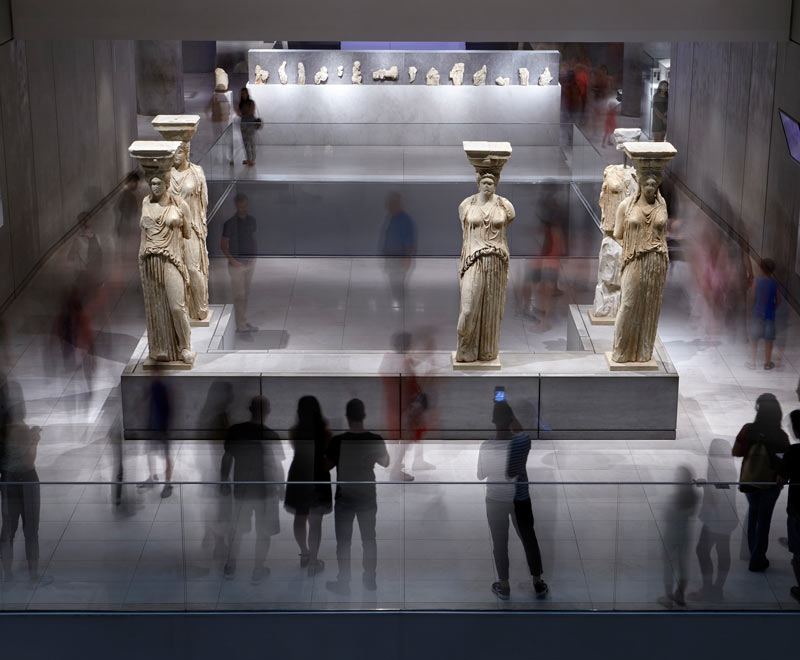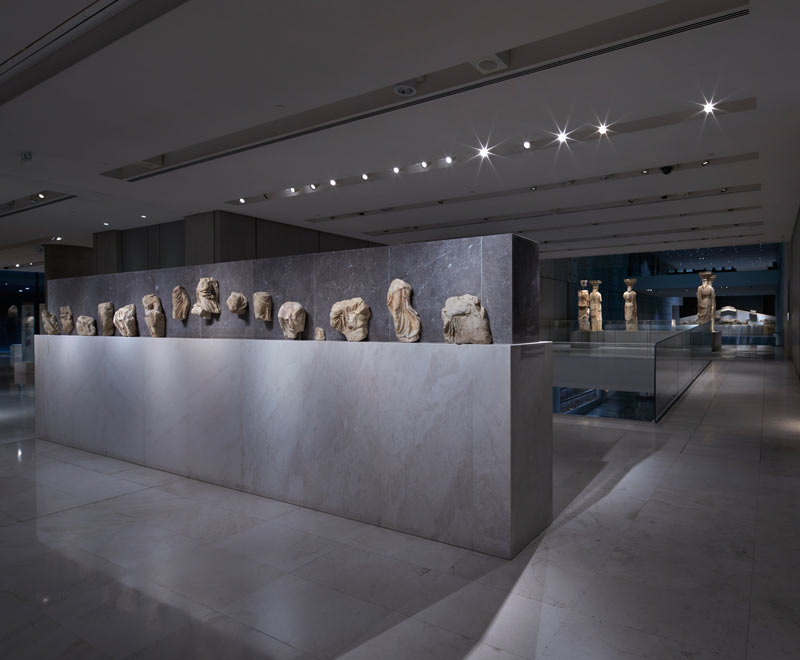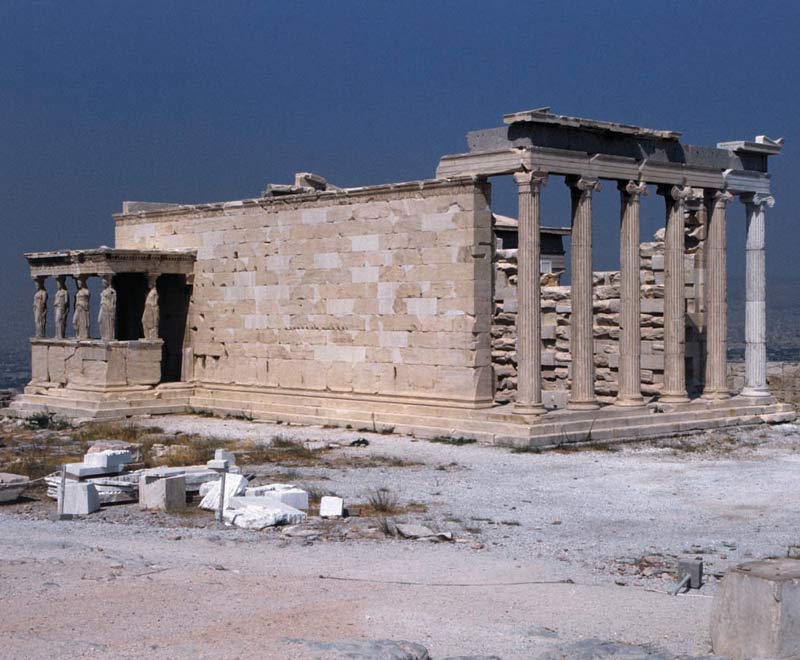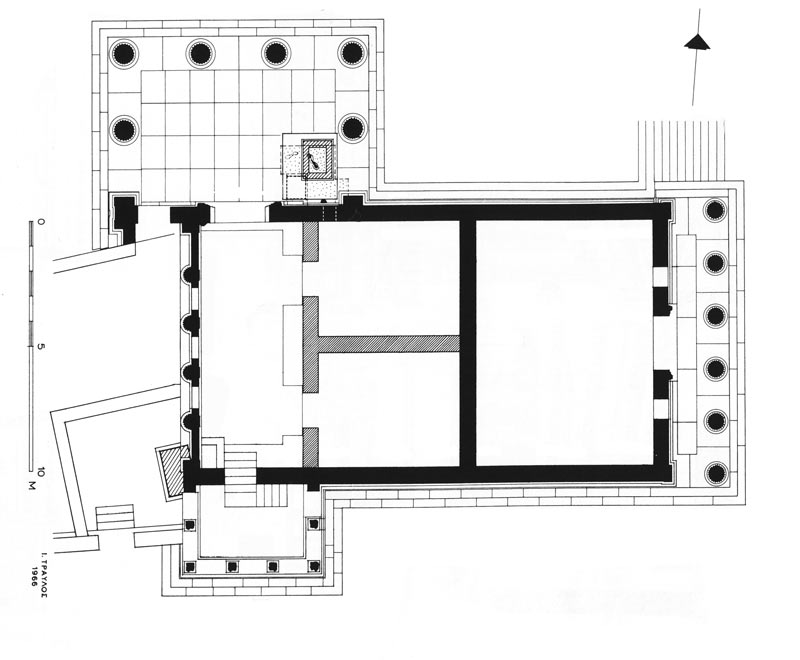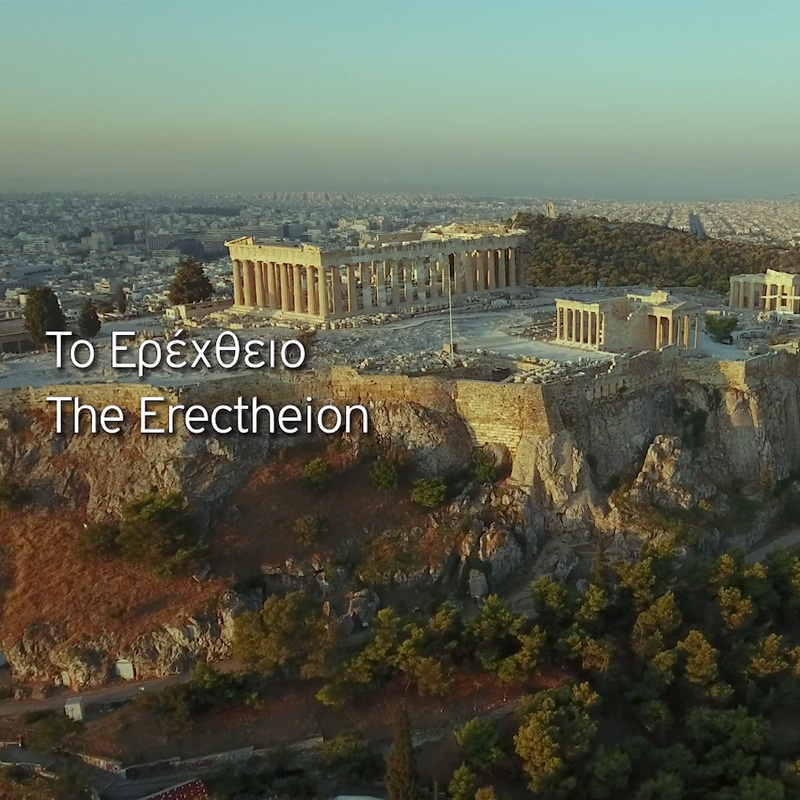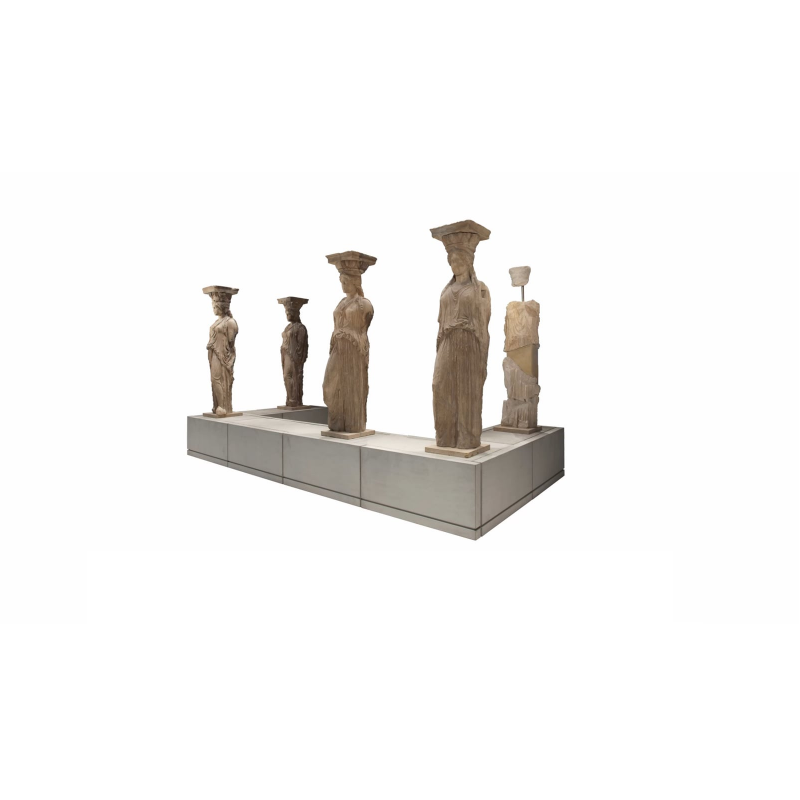THEMATIC SECTION
The Erechtheion
The Erechtheion, designed by the architect Mnesikles, was a complex building constructed in the last twenty years of the 5th century BC. It replaced the “Archaios Neos” (Ancient Temple) of Athena Polias, part of which had been destroyed by the Persians sixty years earlier. The new temple was divided into two chambers: an eastern room dedicated to Athena, which held the goddess’ wooden cult statue; and a lower western room that accommodated shrines of Poseidon-Erechtheus, Hephaistos and Boutes, the brother of Erechtheus.
The Erechtheion’s unusual form resulted from the architect’s need to accommodate all of these cults within one building, while also adapting its structure to the site’s uneven ground. Moreover, the complex had to incorporate the sacred symbols of Poseidon’s struggle with Athena for hegemony over Αthens: the olive tree given to the city by Athena; the marks in the bedrock left by Poseidon's trident; and the spring of salty water that arose after he smote the rock.
An Ionic frieze surrounded the Erechtheion’s main building and north porch, decorated with figures of gods, heroes and mortals who likely composed scenes related to the myths and cults encompassed by the temple. The figures were almost fully carved, as even their hidden rear portions received some sculptural treatment. They were created from white Parian marble and attached with metal fasteners to slabs of gray Eleusinian limestone.
The Erechtheion’s best-known feature may be its south porch, whose roof, instead of being supported on columns, rested on the heads of six Korai statues – the famous Karyatids. Five of them are now in the Acropolis Museum, displayed on a special balcony and visible from all sides, while the position of the sixth Kore, still held in the British Museum, has been left empty.
